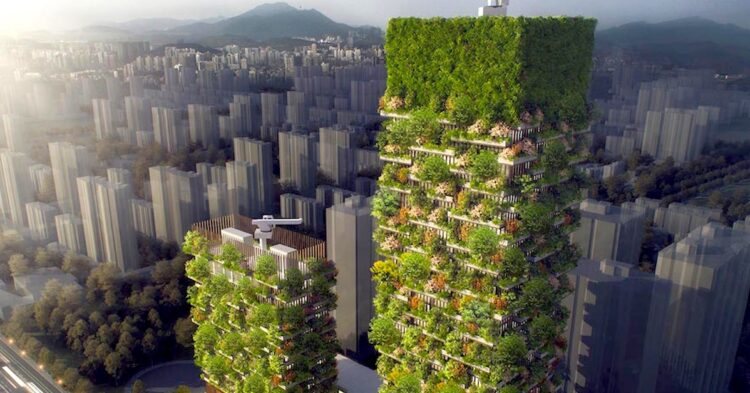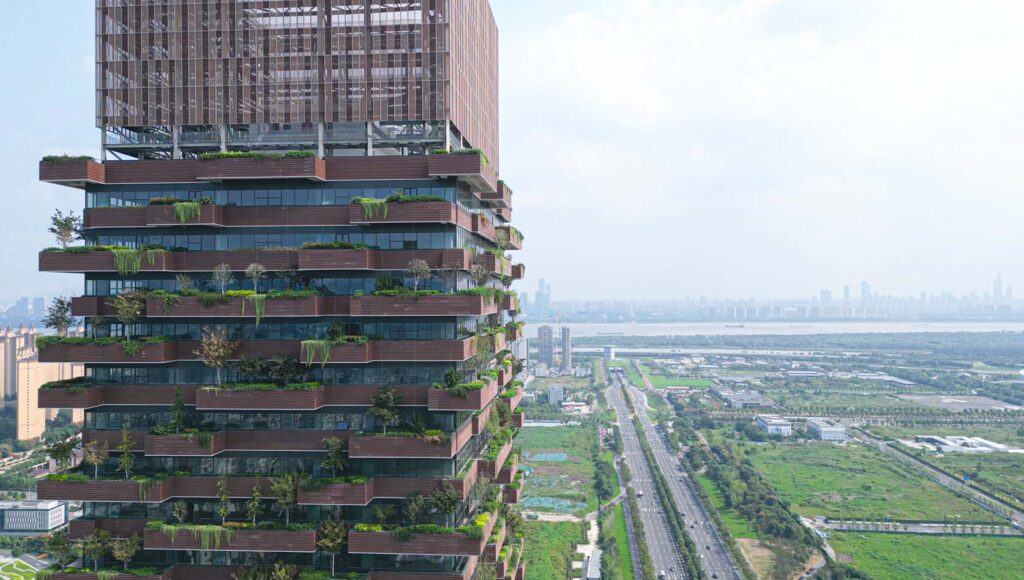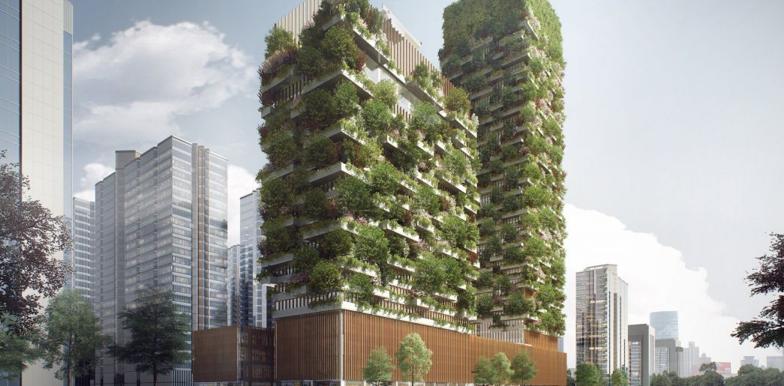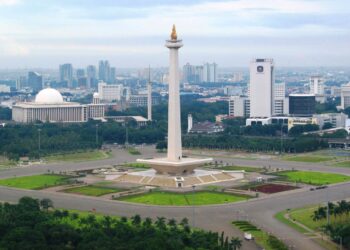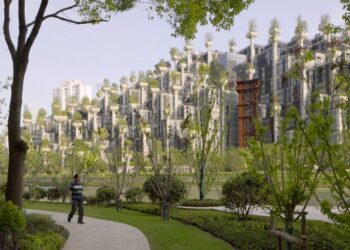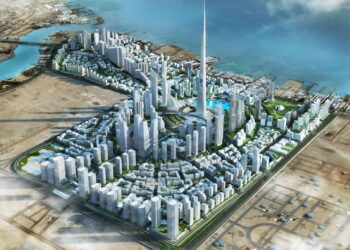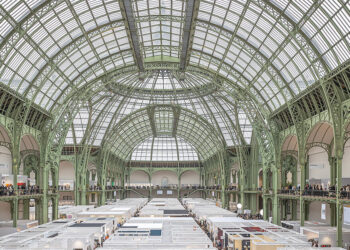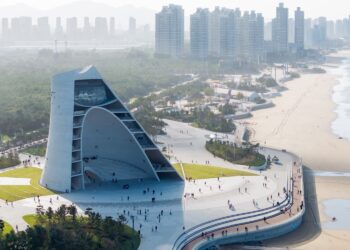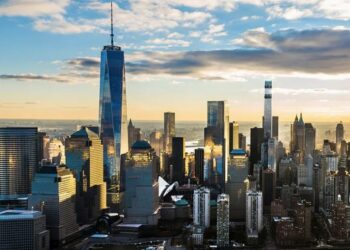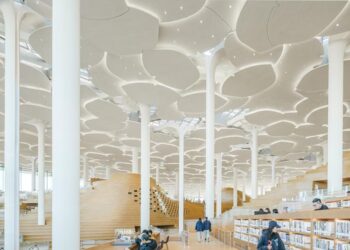In the heart of Nanjing, China, a groundbreaking architectural project is redefining urban living. The Nanjing Vertical Forest, designed by Stefano Boeri Architetti, stands as a testament to sustainable design and urban biodiversity. This innovative structure integrates lush greenery into its facade, promoting a harmonious coexistence between nature and urban development.
Concept and Design
Inspired by the Bosco Verticale in Milan, the Nanjing Vertical Forest comprises two towers adorned with a diverse array of plant life. The taller tower reaches 200 meters, while the shorter stands at 108 meters. Together, they host over 1,100 trees and 2,500 cascading plants and shrubs, covering an area of 6,000 square meters.
A. Architectural Innovation
The design features alternating balconies and green basins, creating a living facade that changes with the seasons. This approach not only enhances aesthetic appeal but also contributes to environmental sustainability.
B. Functional Spaces
The taller tower houses offices, a museum, a rooftop club, and a green architecture school, while the shorter tower accommodates a 247-room Hyatt hotel with a rooftop swimming pool. A 20-meter-high podium connects the towers, offering commercial, recreational, and educational spaces, including shops, restaurants, and exhibition areas.
Environmental Impact
A. Air Purification
The vegetation on the towers plays a crucial role in improving air quality. It is estimated that the plants absorb approximately 25 tons of CO2 annually and produce about 60 kilograms of oxygen per day.
B. Biodiversity Enhancement
By incorporating 27 native plant species, the Vertical Forest creates habitats for various birds, insects, and other wildlife, fostering urban biodiversity and contributing to a balanced ecosystem.
C. Climate Regulation
The greenery acts as a natural insulator, reducing the need for artificial heating and cooling. This not only lowers energy consumption but also mitigates the urban heat island effect.
Maintenance and Sustainability
A. Plant Selection
The selection of plant species was meticulously planned to ensure adaptability to the local climate and minimal maintenance requirements. Agronomist Laura Gatti oversaw the process, collaborating with local nurseries to source suitable flora.
B. Maintenance Systems
A comprehensive maintenance strategy includes internal upkeep, a Building Maintenance Unit system, and external maintenance via a descender system. These measures ensure the health and longevity of the vegetation.
Social and Urban Benefits
A. Community Engagement
The Vertical Forest serves as a public space, encouraging community interaction and environmental awareness. Its accessible design invites residents and visitors to engage with nature within an urban setting.
B. Educational Opportunities
The inclusion of a green architecture school and exhibition spaces promotes education on sustainable design and environmental stewardship, inspiring future generations to prioritize ecological considerations in urban development.
Global Influence
The success of the Nanjing Vertical Forest has sparked interest in similar projects worldwide, highlighting the potential of integrating nature into urban architecture. It serves as a model for cities aiming to combat pollution and enhance livability through innovative design.
Conclusion
The Nanjing Vertical Forest exemplifies the fusion of architecture and ecology, offering a sustainable solution to urban challenges. By promoting biodiversity, improving air quality, and fostering community engagement, it sets a precedent for future developments aiming to harmonize urban living with the natural environment.

